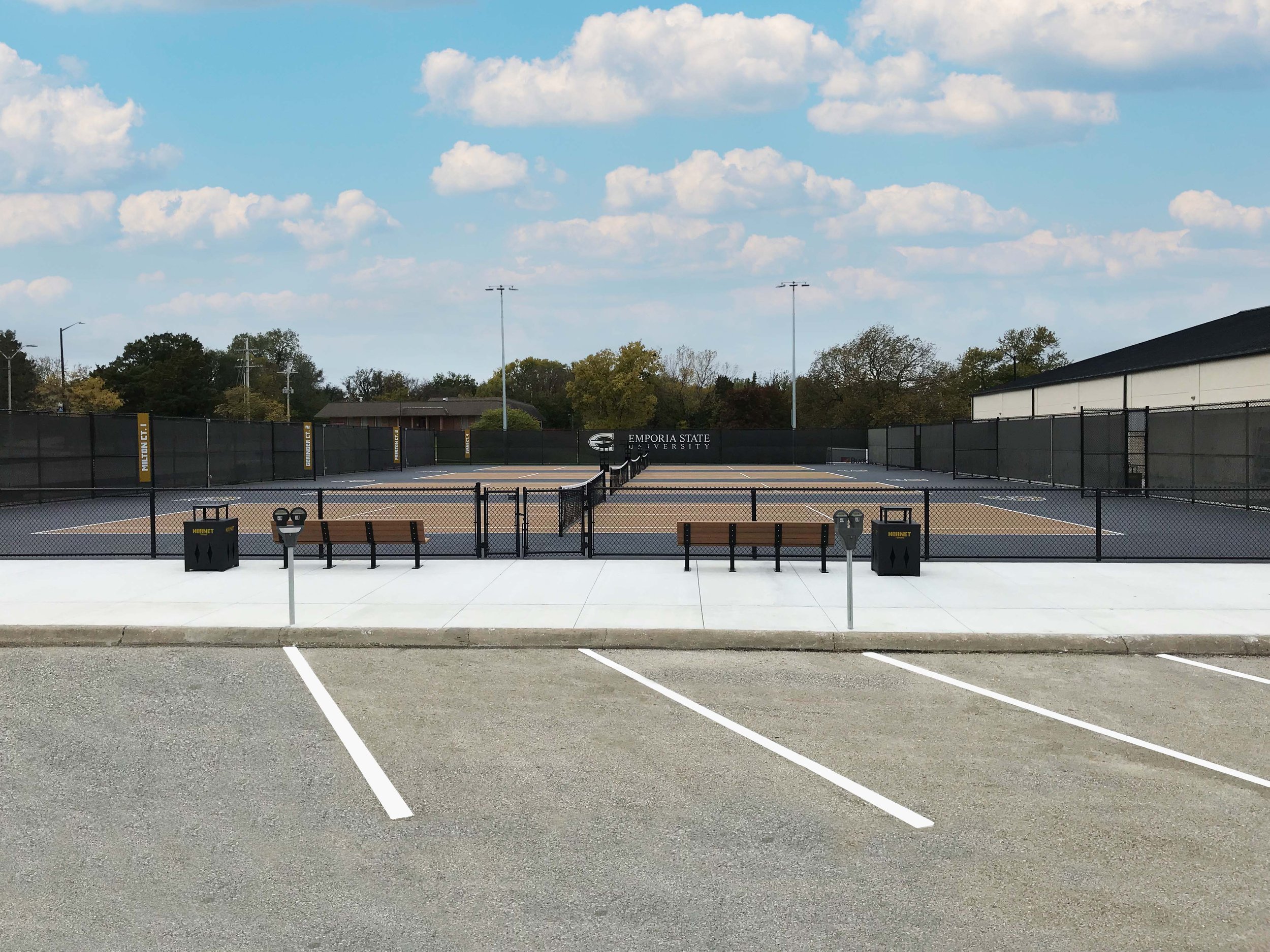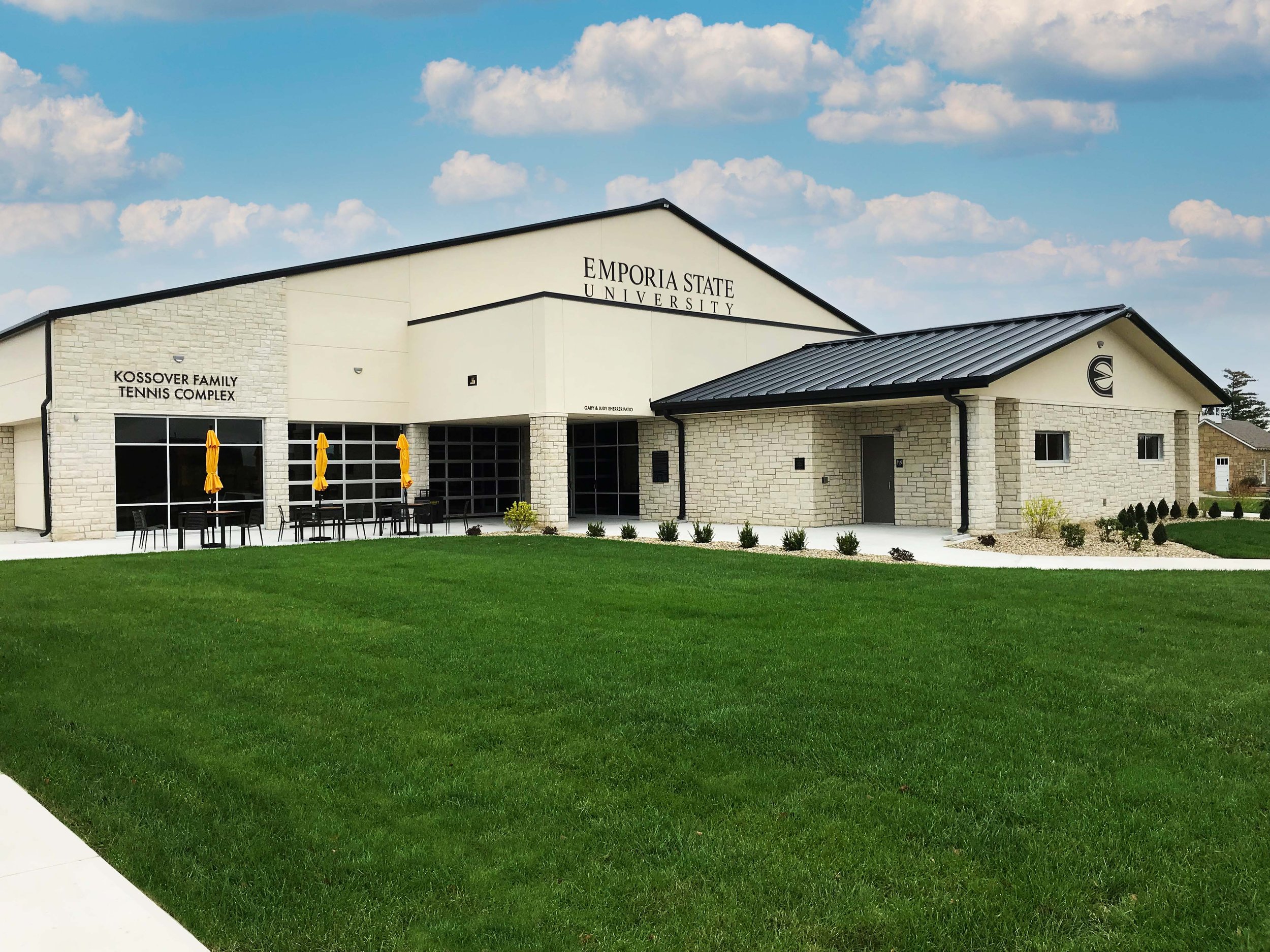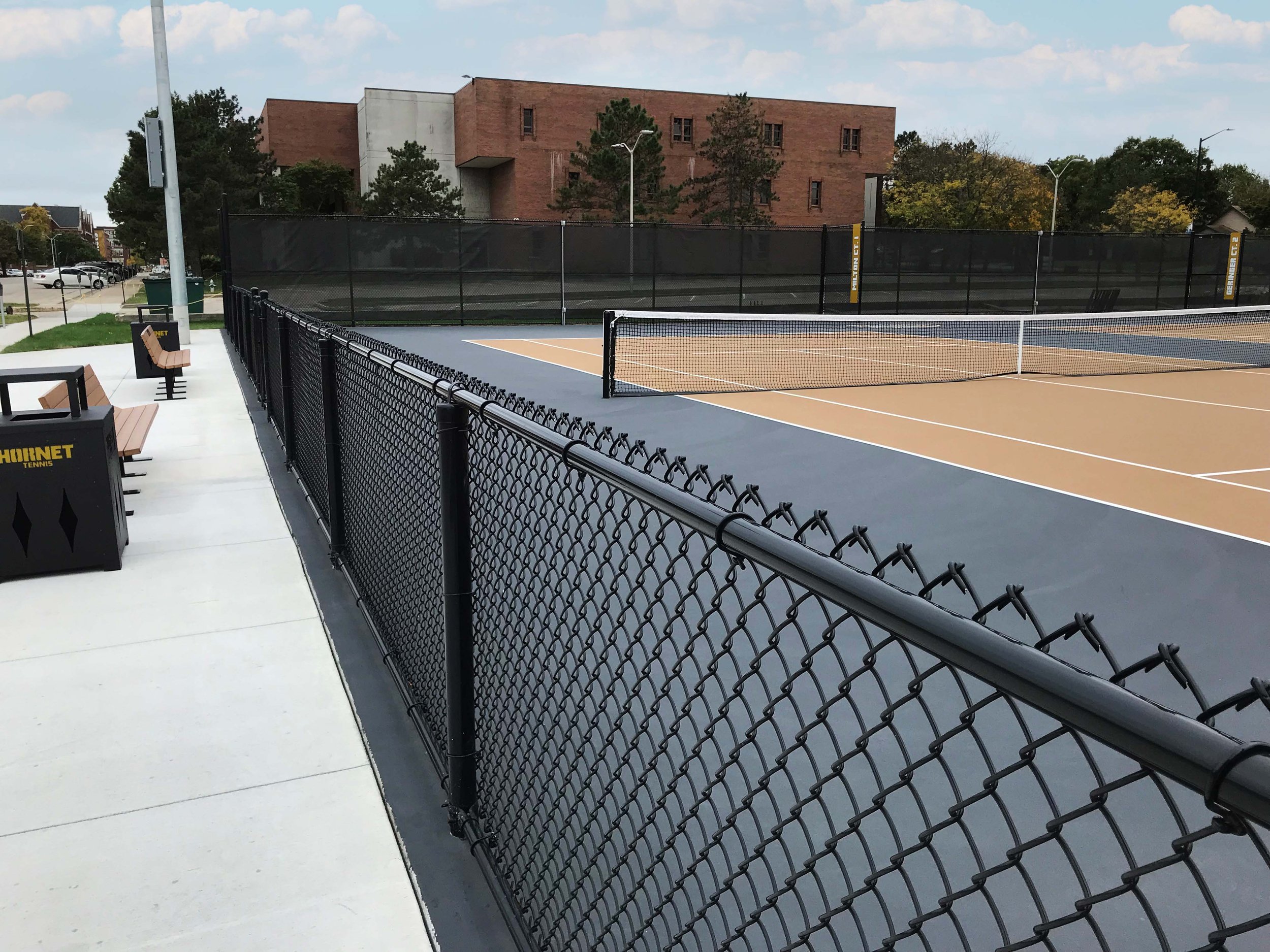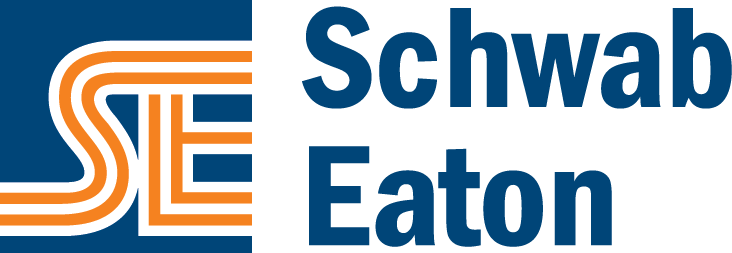Kossover Family Tennis Complex



Client
Emig & Hauff Associates
PO Box 1724
Emporia, KS 66801
620.343.9180
Year Completed
2020
Service Provided
Design Development
Project Description
Schwab Eaton teamed with Emig & Hauff Associates to complete this project. This venture consisted of removing the existing outdoor tennis courts, lighting, and associated appurtenances, design for construction of a new outdoor four court complex and building with an indoor court.
SE provided all of the exterior design work. This included the new post-tensioned concrete courts, fencing, retaining wall, spectator area, walkway between the courts and the building as well as a new entrance walk from the parking lot to the building. The area where the courts are located is on a slope so a retaining wall had to be designed to support the north and west edges of the courts. The walks around the court, between the building and court, and from the parking up to the entrance are all ADA accessible.
Additionally, Schwab Eaton provided design for site utilities to serve the complex including water, sanitary sewer, and stormwater drainage.
