Victor E. Village
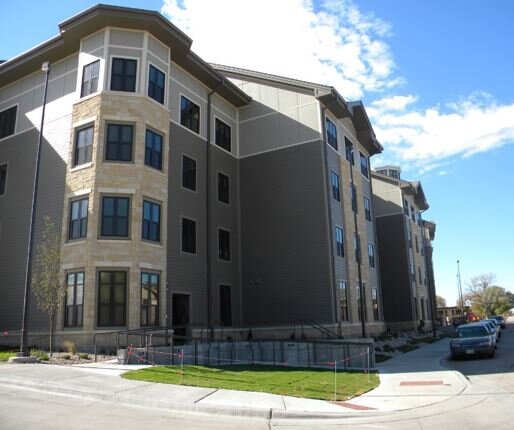
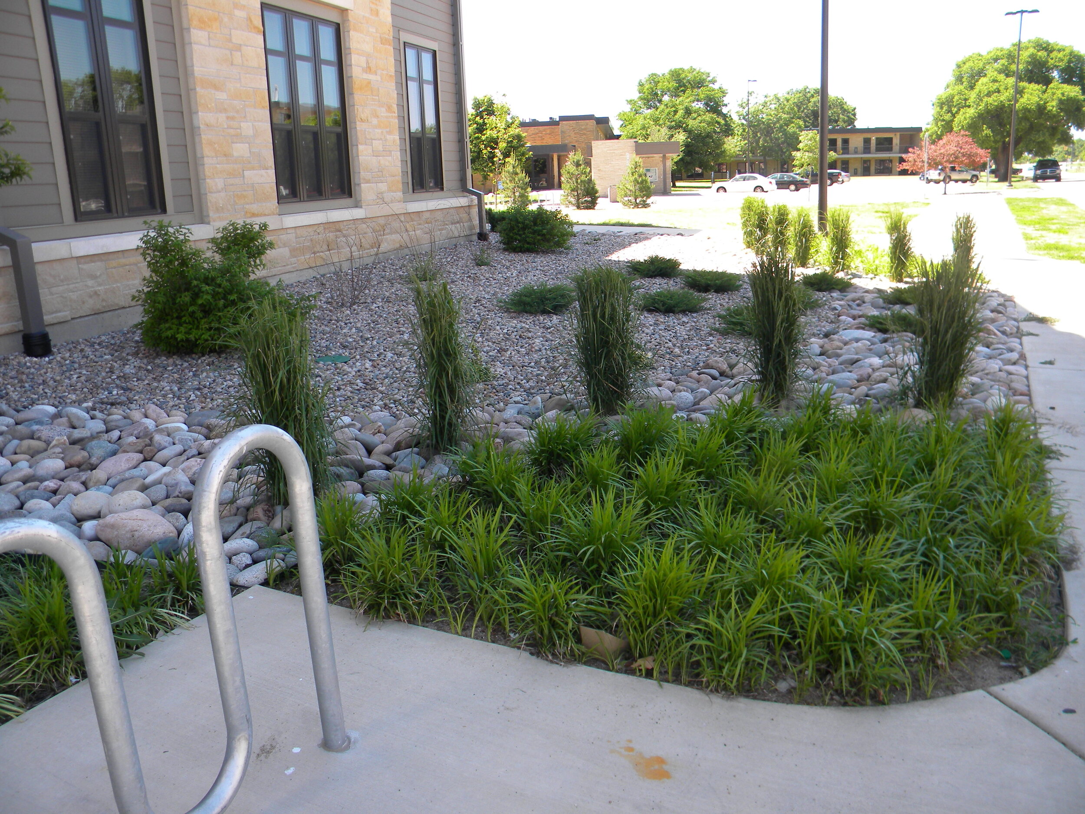
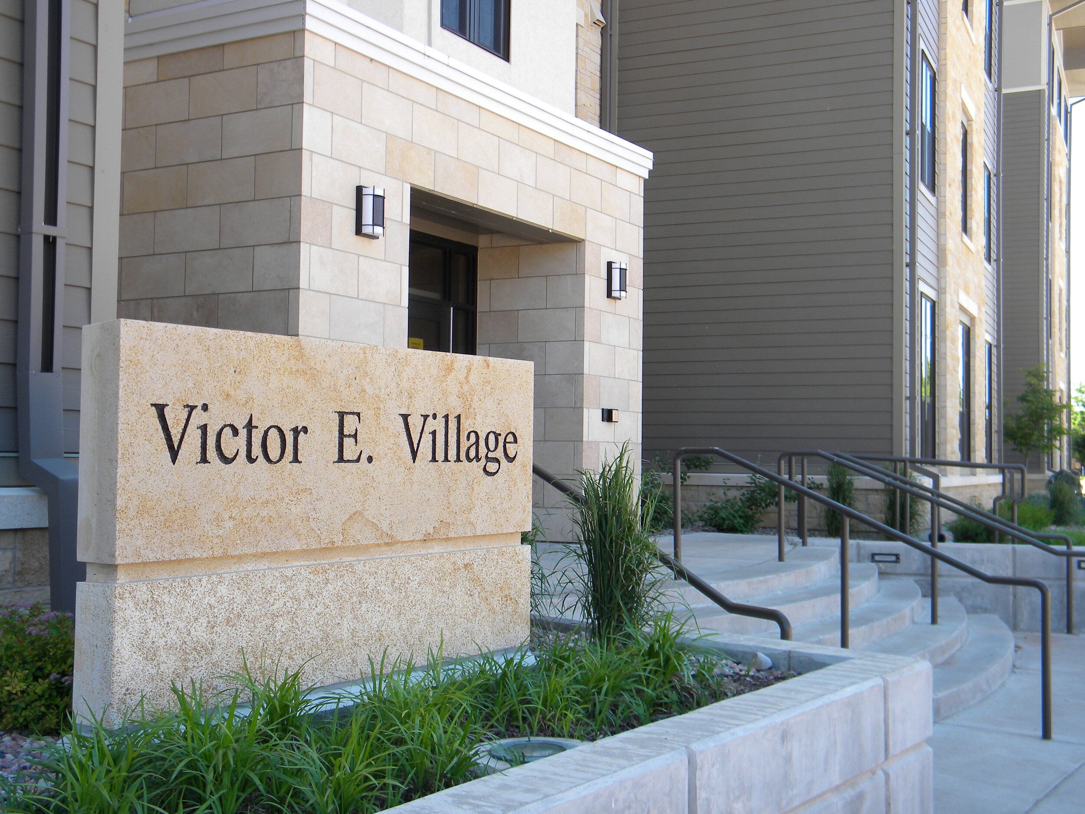
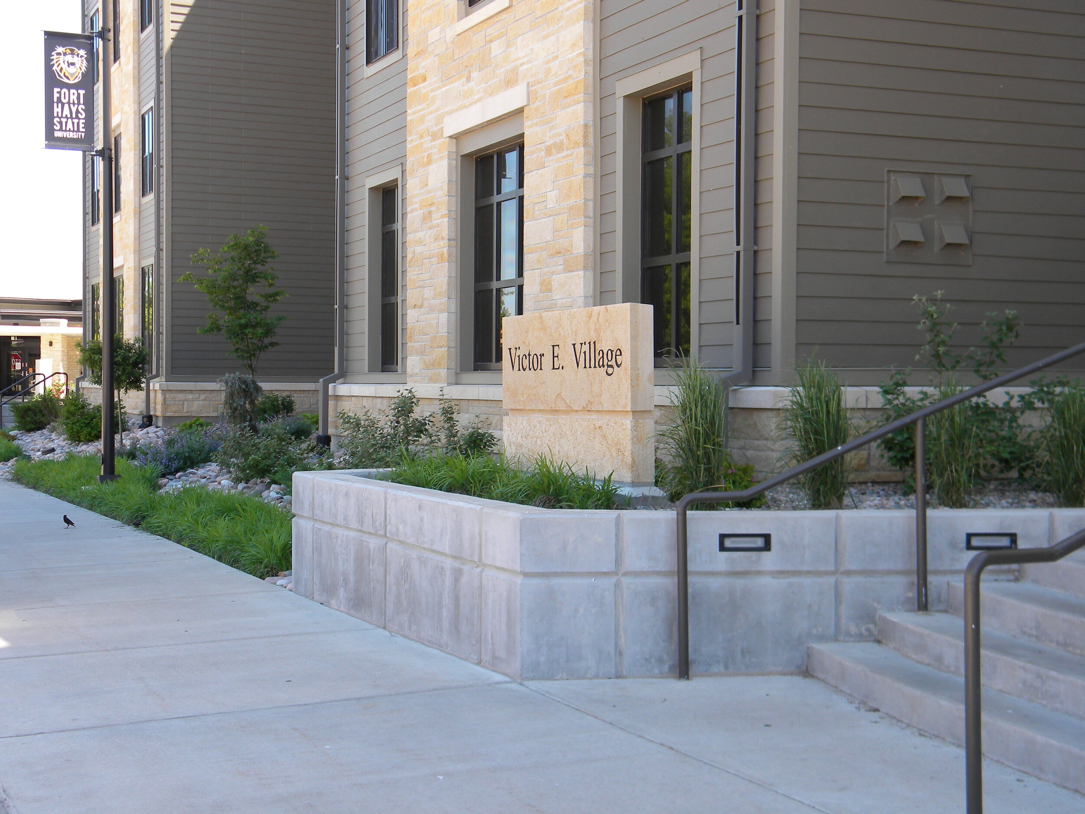
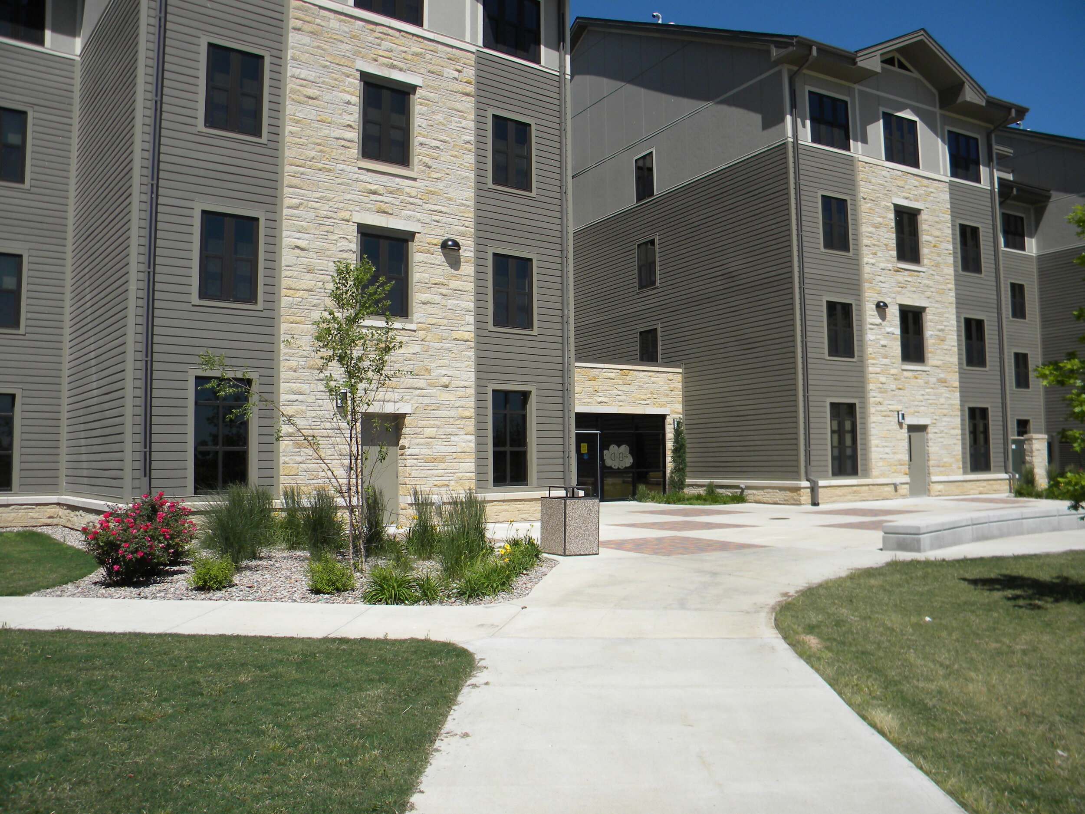
Client
Fort Hays State University
Brooks Building 109B
600 Park Street
Hays, KS 67601-4099
785.628.4424
Year Completed
2018
Services Provided
Master Plan Development
Topographic Surveys
Rezoning and Platting
Design Development
Drainage Study
Construction Documents
Periodic Construction Observation
Project Description
Victor E. Village is one major component of a significant ($30M +) student housing project involving multiple contractors, and a complex set of construction sequencing activities ultimately replacing FHSU's Wiest Hall. Victor E. Village contains multiple learning communities totaling approximately 400 students. The site improvements associated with the facility includes parking for approximately 370 cars, motorcycle and bicycle parking, outdoor plaza, pedestrian circulation, site utilities, landscaping, irrigation, and other incidental improvements. The design also included renovating and expanding the existing McMindes Dining Center.
Schwab Eaton had a significant role in the design team by performing extensive coordination with other teams designing adjacent housing-related components, and by addressing critical regulatory permitting issues, providing full site/civil/landscape architectural design services. The other components outside Victor E. Village primary included Tiger Village, Dane E. Hansen Scholarship House, and the Student Life Maintenance Center.
