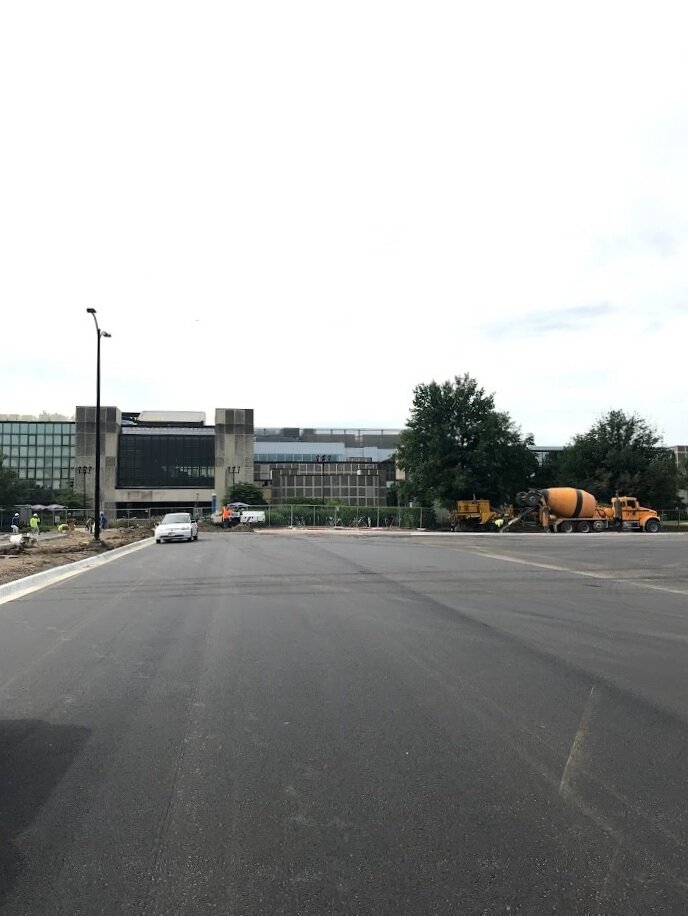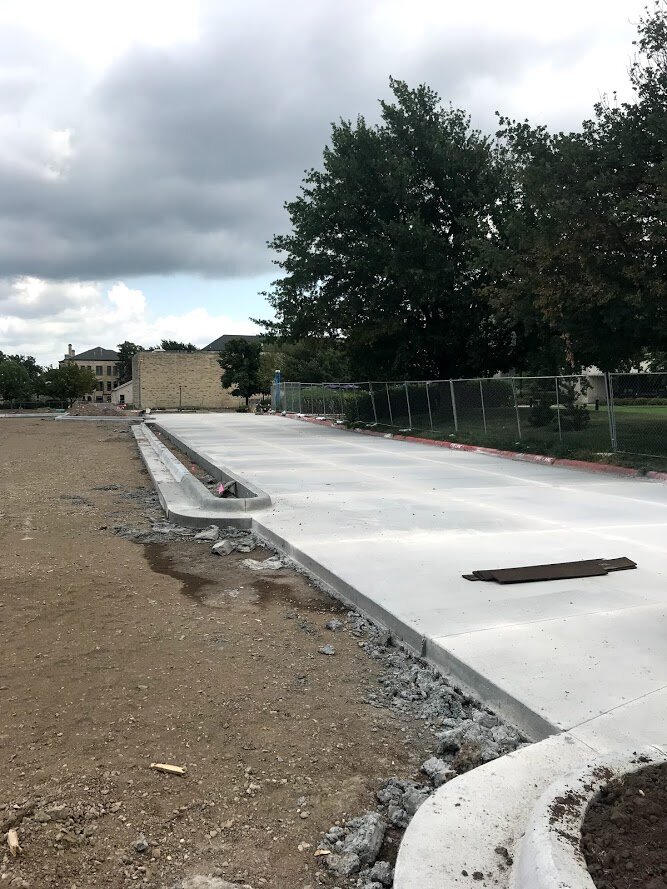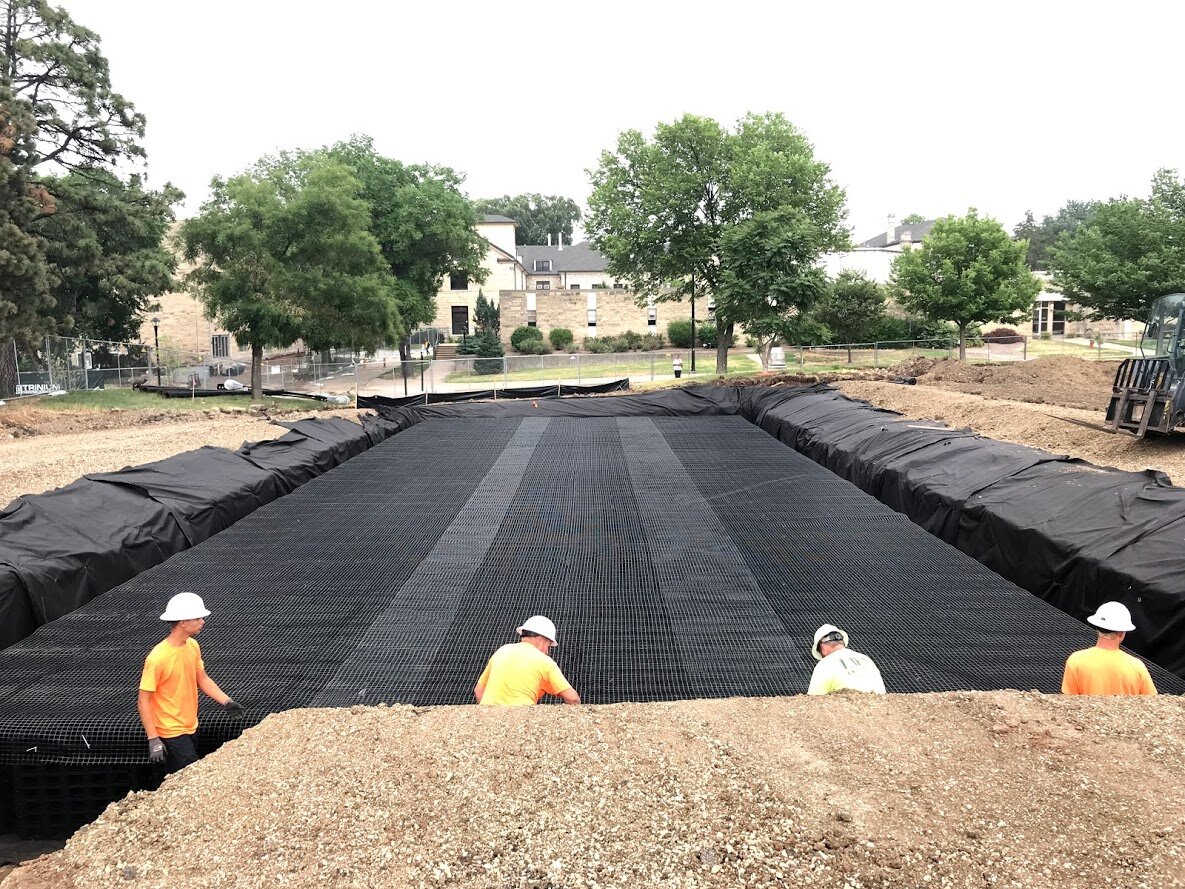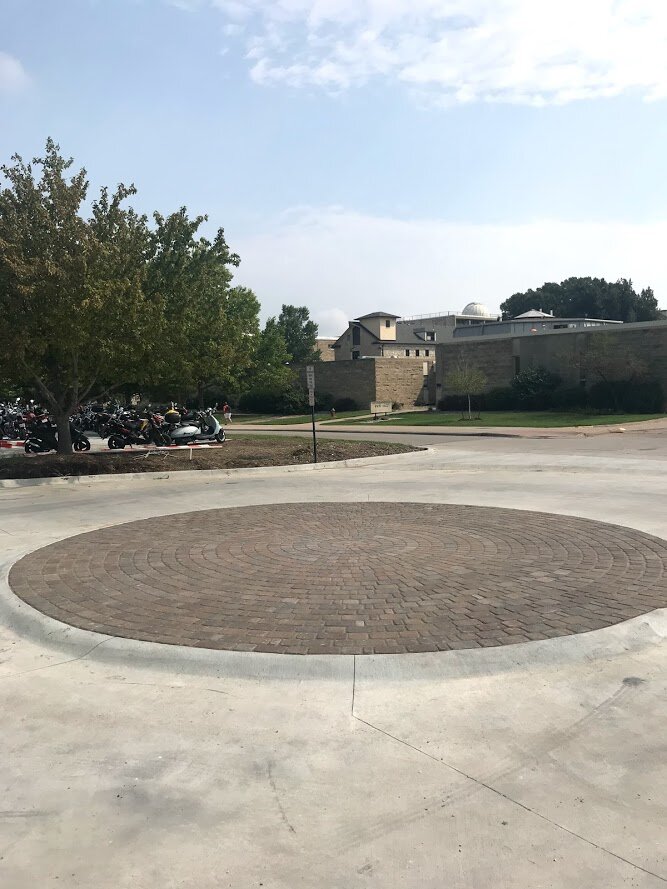KSU Rathbone Hall Parking Lot A28 Reconstruction




Client
Kansas State University
Parking Services
706 N 17th Street
Manhattan, KS 66506
785.532.7275
Year Completed
2018
Services Provided
Topographic Surveys
Concept Development
Drainage Design
Construction Documents
Bidding
Utility Coordination
Construction Administration
Project Description
KSU Parking Services had several goals in mind to improve Lot A28. Along with improving the parking lot surface, there was a desire to increase the number of stalls, improve circulation, and reduce peak storm water runoff . KSU Facilities and Schwab Eaton worked to determine a cost-effective, durable and lasting pavement section. The solution was a full-depth reclamation process, combining the existing asphalt pavement and base rock with a cement slurry. This material was then graded and compacted to create an improved base which was topped with new asphalt. Schwab Eaton designed the grading to minimize off site haul or import of materials and coordinated geotechnical services. Parking spaces were designed with 4” of asphalt pavement, while the entrance drive was designed with 8” concrete to accommodate higher volumes and truck loadings. The project included a traffic circle with drop zone to improve traffic flow. By reconfiguring the parking layout, the number of vehicle stalls increased from 391 to 411 while allowing for a continuous, ADA-compliant 10’ sidewalk connecting Rathbone Hall and Ackert Hall through the middle of the lot. Schwab Eaton designed an underground storm water detention system to reduce the peak discharge for the 25-year storm from 17 CFS to 2.5 CFS. Schwab Eaton also coordinated electrical engineering services to improve site lighting with provisions for future video surveillance cameras. Schwab Eaton also designed motorcycle parking, irrigation modifications, and landscaping features including a stone retaining wall.
